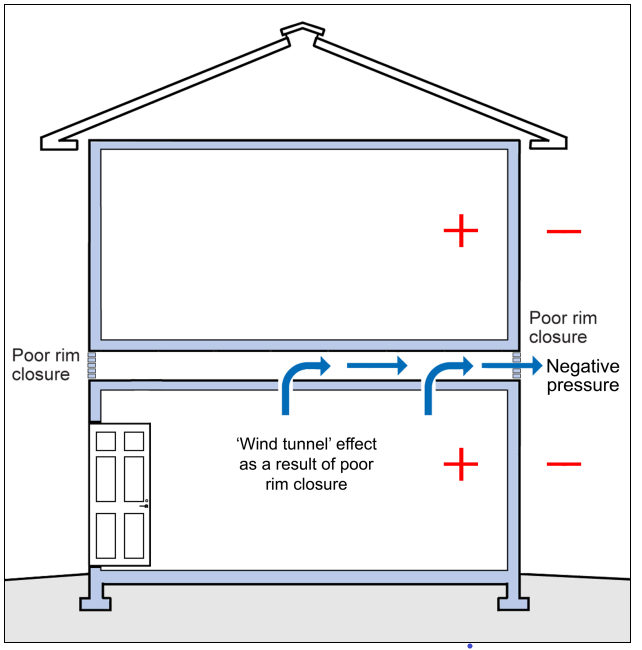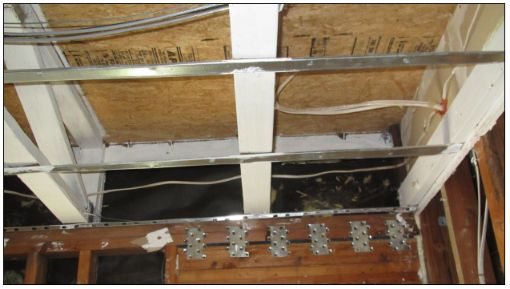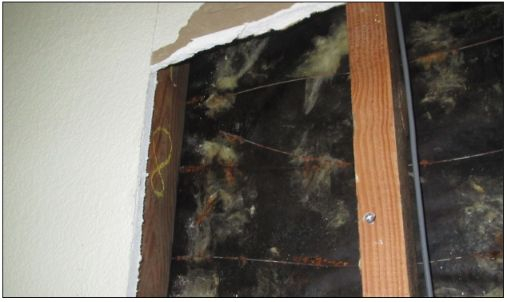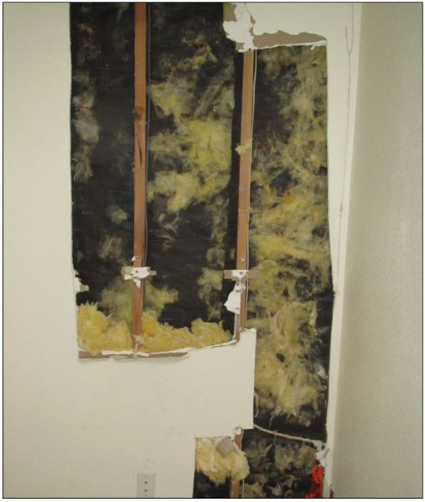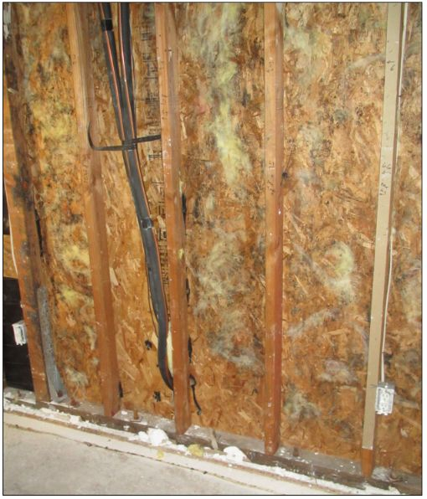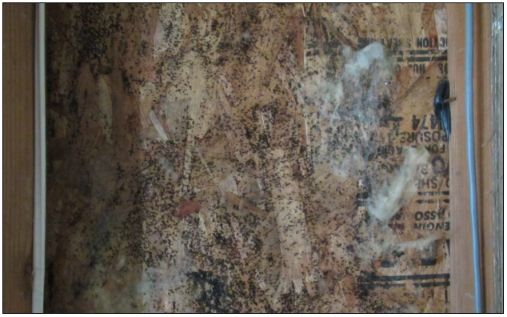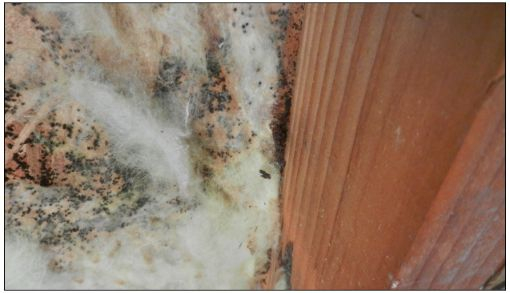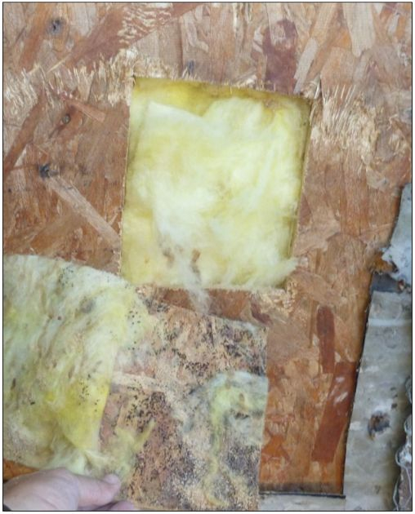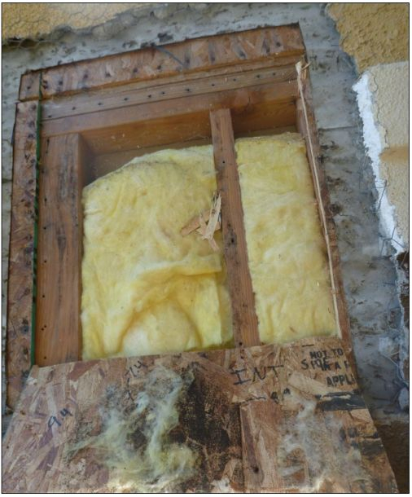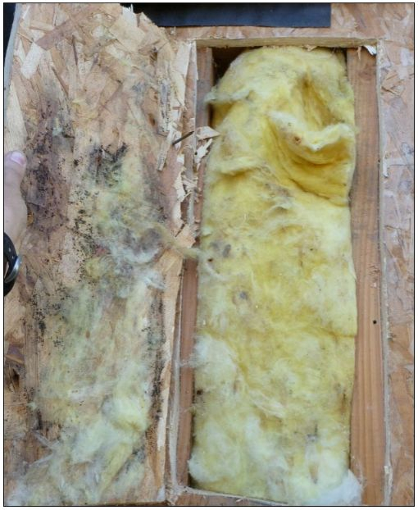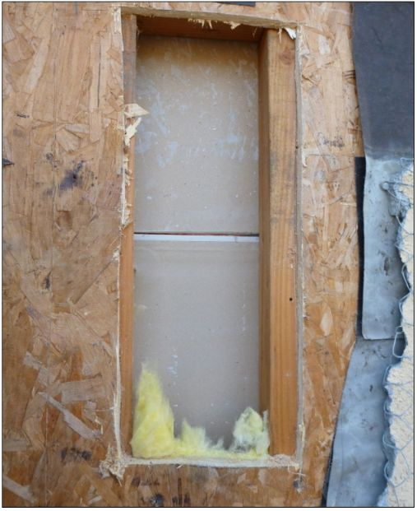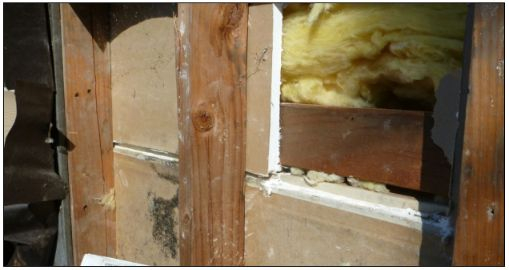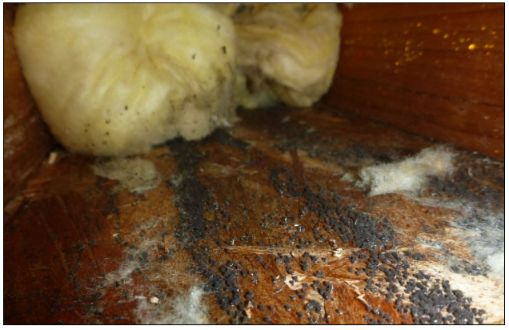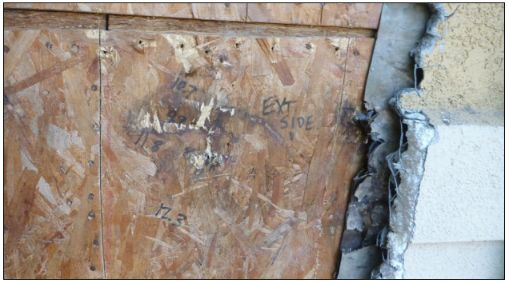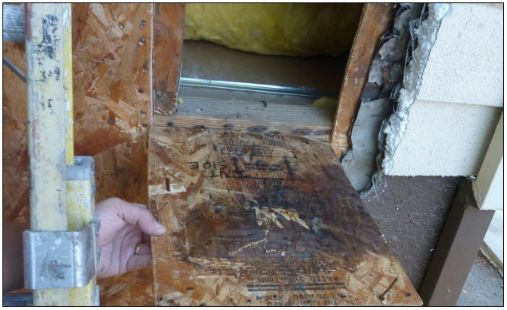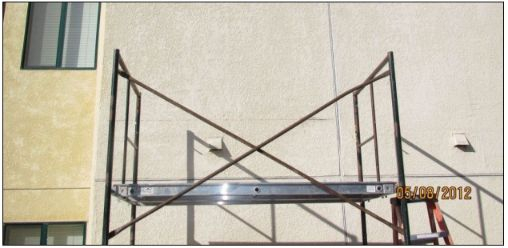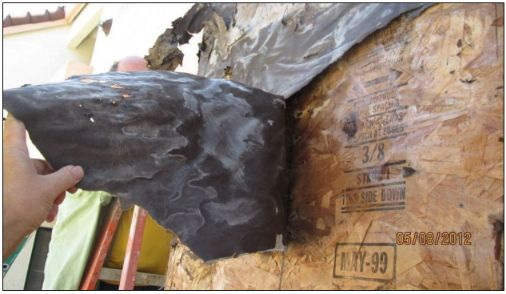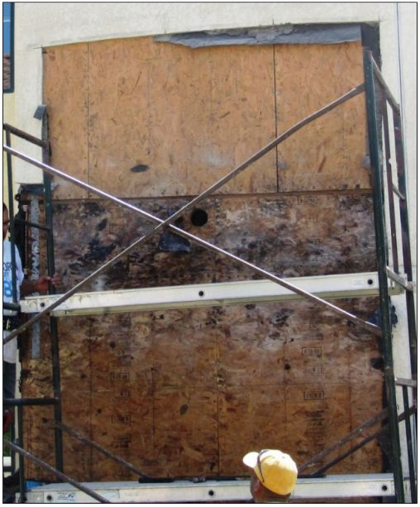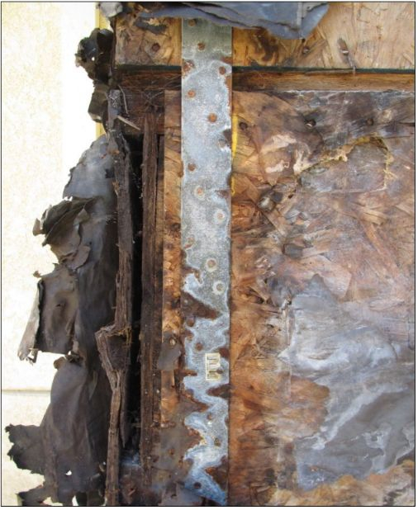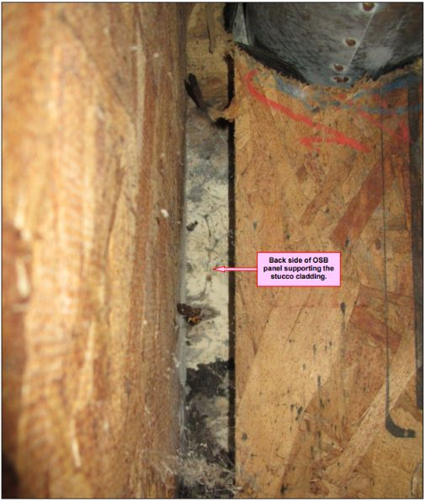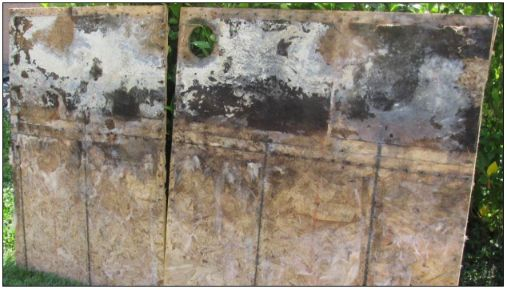Investigation at all other buildings found oriented strandboard (“OSB”) sheathing panels under both cladding types. However, as demonstrated by Photos 4 to 14, the vast extent of the moisture damage exposed at these exterior walls similarly was located within the stud bays – typically at the inside face of the sheathing.
At Photos 4 to 6, the close correlation between the areas of prolific fungal growth and the adhered insulation remnants again are indicative of interaction between warm humid interior air and a cold-weather “condensation plane” where the surface temperature is less than the ambient “dew point”. (Note at Photo 4 the relative lack of damage at the single stud bay warmed by the AC heating lines serving both the lower and upper apartments.)
The follow-up exterior sampling at Photos 7 and 8 revealed similar fungal proliferation at the inner face of the sheathing, while the outer faces of the OSB panels exhibited no evidence of rainwater leakage.
Then, our test openings at Photos 8 and 9 were targeted at rim transitions at exterior walls that paralleled the interstitial floor joists (as opposed to the open perpendicular rim seen in Photo 1). At these parallel walls, the wood stud framing was found to be enclosed with an interior layer of gypsum wallboard (see Photo 10) that, in theory, should have provided the airtight pressure boundary recommended by Dr. Lstiburek (and required by the California Building Code for such 1-hour fire-rated apartment buildings). Even so, we still found evidence of damaging water vapor condensation at the inside face of the OSB.
After review, we noted that the stud bays at these parallel walls extended down ten feet, with no blocking, from the doubled wood plates supporting the upper apartment. In other words, per Photo 11, these continuous wall cavities encompassed the lower unit and the interstitial space at the floor joists.
Further, upon closer inspection, we observed that the gypsum wallboard joints in Photos 10 and 11 were never fire-taped, contrary to code, thereby providing direct pathways for air transfer into these cold-in-winter exterior wall cavities. Compare again Photos 9 and 10 of the same test opening. At these parallel rims, how else but pressurized air leakage through the open joints could such excess moisture have reached the inner face of the OSB sheathing? (4)
This conclusion can be confirmed by comparing Photos 11 and 12. Note in Photo 11 the relatively small patch of fungal growth at the interior wallboard, directly below the un-taped joint at the semi-conditioned interstitial space above the ceiling. Because we found no evidence of external leakage at the cladding and sheathing and no alternate routes of moisture migration into this wall cavity, the remarkable damage seen in Photo 12 (looking down into this wall cavity) at the inside face of the OSB could only have resulted from condensation of warm, humid air conveyed into this wall by the poorly sealed rim closure.
Finally, consider the test cut documented at Photos 13 and 14 at an open perpendicular rim. The damage seen at Photo 14 clearly demonstrates vapor condensation at the interface between the semi-conditioned interstitial air and the cold-in-winter OSB panel. Despite the presence of the loosely laid insulation atop the ceiling boards, this design certainly does not provide a code-compliant thermal boundary, much less the code-required 1-hour fire rating. As seen at the Photo 7 test cut (taken lower down the same wall), similar moisture damage and fungal proliferation extends throughout the inside face of the sheathing.
In summary, we informed our client that the conditions documented within the first-floor exterior walls resulted from the deleterious effects of poor rim closure construction and associated code violations that also threatened the health and safety of the occupants. As further reviewed below, these findings subsequently were disputed by certain consultants (with a vested interest in skewing the litigation settlement process) seeking to pin the damage solely on the two cladding contractors.


